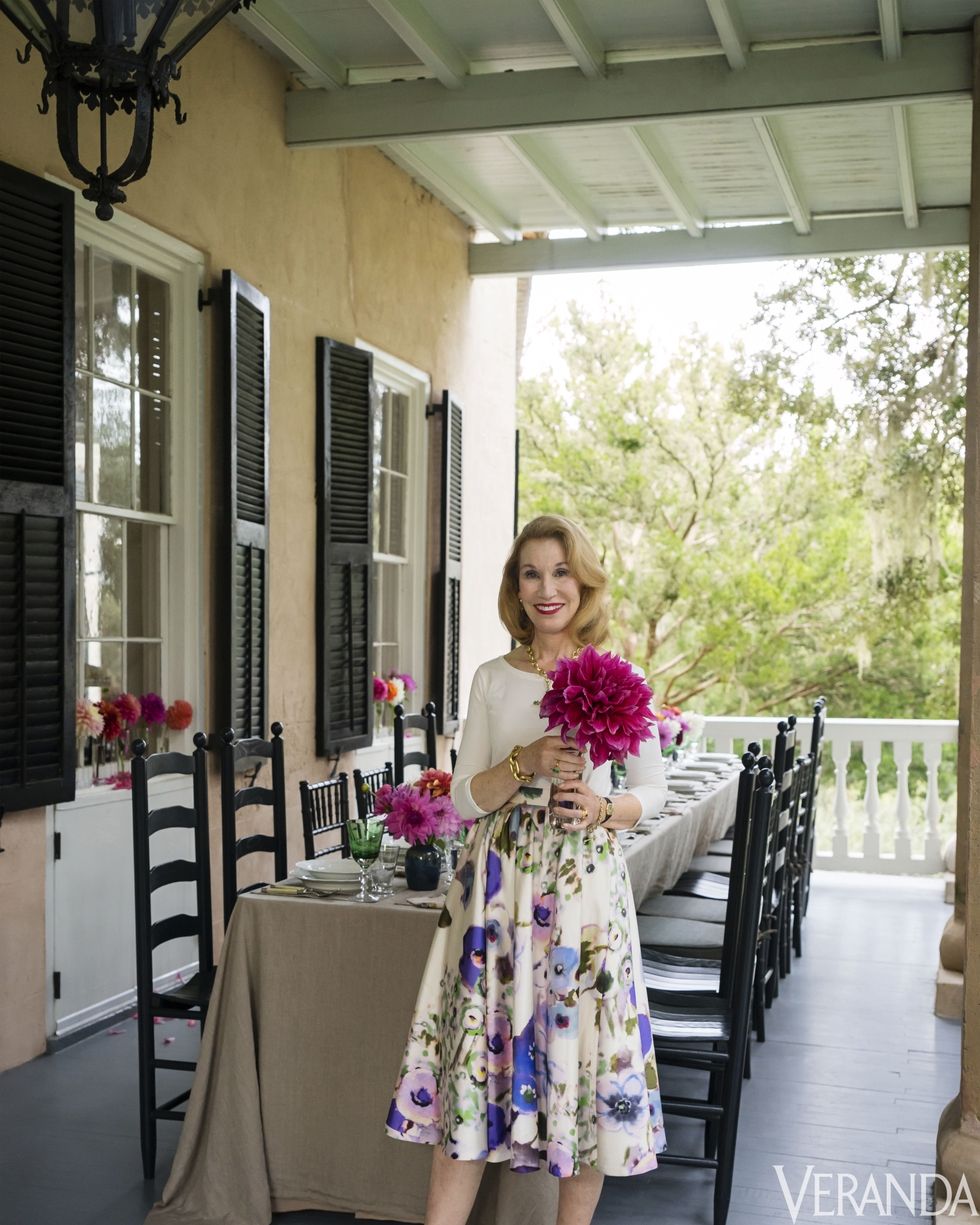Known as "The Castle" in Beaufort, South Carolina.
Photographed shot by Stephanie (author) on vacation in Beaufort.
During our vacation in the low country one of our stops was in Beaufort, South Carolina. One day we decided to take the car for a drive and see what we could find. We discovered many beautiful 19th century homes but one in particular stood out from all the others. This house has earned the nickname "The Castle" due to the nearby river flowing alongside the property resembling a moat. One can only gawk and imagine what the interiors must look like in this twenty-three room mansion and the amazing views held from each of the seventy-nine windows.
Well, we are in luck. Veranada Magazine got the story and captured an array of beautiful shots inside the getaway home of jewelry designer Elizabeth Locke.
Main entry & staircase
Photo captured by Veranda Magazine
Antique Cane Sofa & Chandelier.
Photo captured by Veranda Magazine
Elizabeth Locke, on the porch of her vacation home
Photo captured by Veranda Magazine
Large window opens out onto the front porch
Photo captured by Veranda Magazine




























